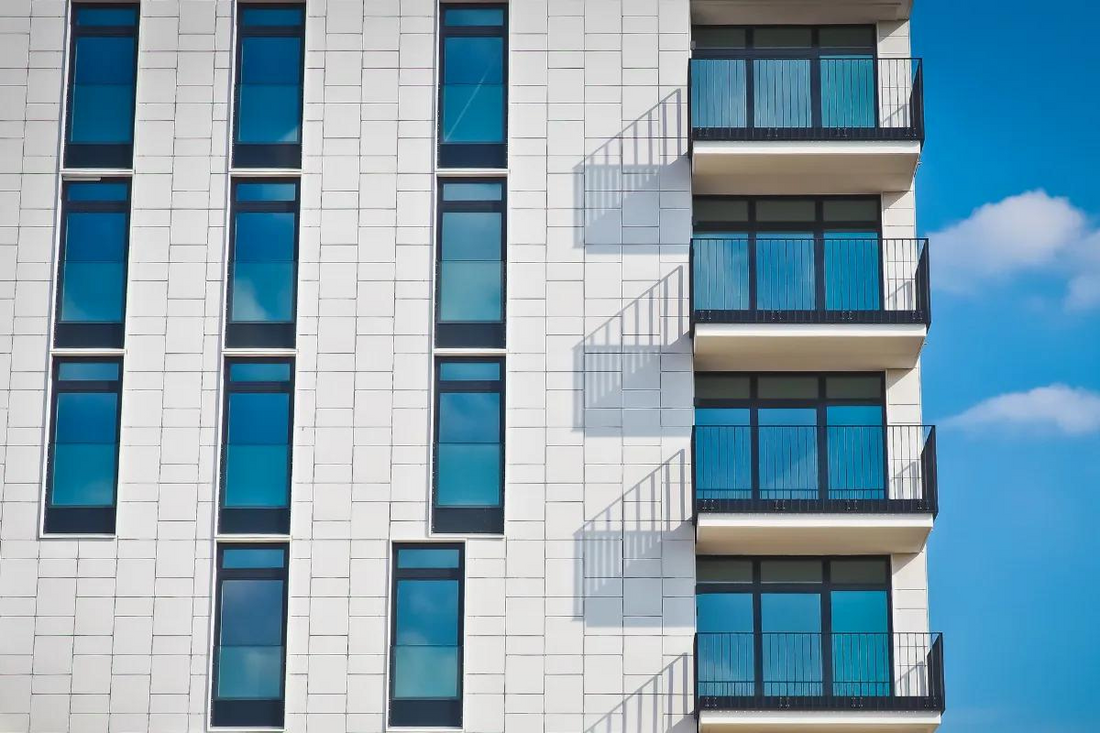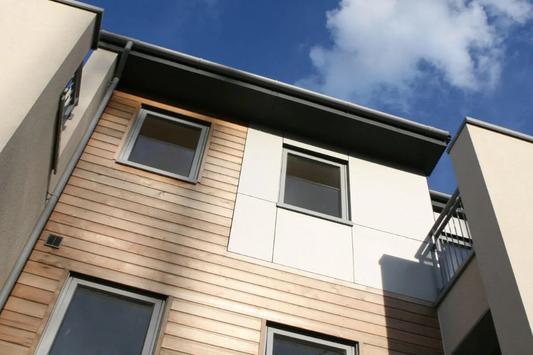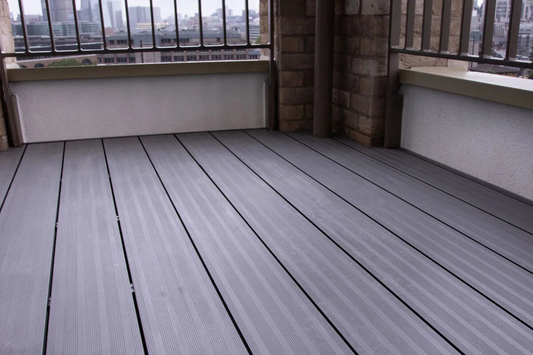
Balcony Building Regulations
Over the past few years there has been a significant shift in building practises and material specifications of high-rise balconies and terraces. The introduction of BS 8579:2020 provides a standard that encourages the building of safer and more inclusive balconies and terraces.
BS 8579:2020
The standard goes on to provide in-depth guidance for balconies and terraces in terms of spatial arrangement, wind effects, inclusive design, safety considerations, drainage, weathering effects, thermal and acoustic considerations.
In this article, however, we will be touching on some key points that relate to our products.
For a comprehensive view you can purchase the full BS 8579:2020 guide
Fire
BS 8579 requires balconies on buildings, which are occupied, above 11 metres shall be of limited combustibility (i.e A1 or A2-S1-d0 as classified by BS EN 13501-1 in accordance with Regulation 7). Importantly, the standard introduces that this shall also apply to stacked balconies on buildings of any height. Emphasising that balconies should be built to prevent the spread of fire into the structure and surrounds.
This new rule for stacked balconies of any height is a significant change, yet it is a reasonable and acceptable instruction when seen in the perspective of increasing fire safety.
Drainage
Water dripping has long been a source of concern for balcony specifiers and designers. As such, BS 8579 requires that balconies and terraces have some form of controlled drainage.
BS8579 offers two methods of controlled drainage:
- Pipe drainage, which usually drains back towards the building and into a downpipe (Although, drainpipes can be unattractive and prone to clogging).
- Edge drainage, which enables draining away from the building to the front edge of the balcony.
Non-Slip
In addition to the well understood pendulum slip test requirement which measures macroroughness and requires a PTV of 36 even when wet there is additionally a requirement for Surface Microroughness (Rz) which is a component of surface texture. A value of 20 or higher is required to pass, and the result is given as a single number.
BS8579 Compliant Decking Systems
EnviroBuild offers systems that comply entirely with all the above requirements on every type of balcony or terrace, with particular attention to the new drainage requirements.
Our 150 Aqua-Channel is an all-in-one, non-combustible aluminium decking system that features IP 56 tested innovative drainage.
This simple clipless system can remove the need for a soffit and still be fully compliant, thereby making it the most cost effective balcony solution available.
EnviroBuild also offer the industry leading Pro-Grip 145 that works perfectly with soffit drainage leaving 6mm gaps between boards
Finally EnviroBuild have porcelain system solutions available not just for recessed balconies and terraces, but also for open steel cantilevered balconies. This system is designed to work with porcelain or steel pavers providing the most complete set of solutions on the market.
Previous Legislation Updates
New legislation came into play on 21st December 2018 for the fire requirements of external balconies in England and Wales.
The Building (Amendment) Regulations 2018
Balconies are, for the first time, counted as part of the external wall; classified as a “specified attachment”.
This is a huge change in balcony design and therefore there are transitional arrangements in place where a building notice or an initial notice has been given to, or full plans deposited with, a local authority before 21st December AND construction of the building has started by 20th February 2019.
This almost certainly means that any build requiring balconies in 2019 is unaffected by the legislation change, and a good number into 2020 and beyond.
During this time EnviroBuild will be looking for safe, environmentally sensitive materials for balconies that do not compromise on cost or quality.
For building works starting after 20th February 2019 the following will apply:
The construction of either :
-
New buildings which are:-
-Over 18m, and
- In which people sleep; or
- For refurbishment of existing buildings where:
- Changing the cladding would result in lower safety ( i.e. recladding over concrete) ; or
- The building in changing in use
then the new legislation indicates that all components of the wall must be individually tested as non-combustible (European Classification A2-s1, d0 or A1).
Significantly there is no longer the ability to test a complete wall (or therefore balcony) system using BS8414.
This means that even if using stone paving on a floating system that the pedestals could not be a plastic, and that the only realistic options currently open would be aluminium sheet,
For more information on the solutions that EnviroBuild have designed to meet the needs of the new regulations you can call our expert team on 0208 088 4888 or find more information on our Non-combustible flooring systems here.
Disclaimer
In all instances it is the responsibility of the client and contractor to check the data contained on this page and the interpretation of regulations that EnviroBuild have made. This information is intended as a guideline only. Please contact your planning officer and/or your fire officer before proceeding with your project.


