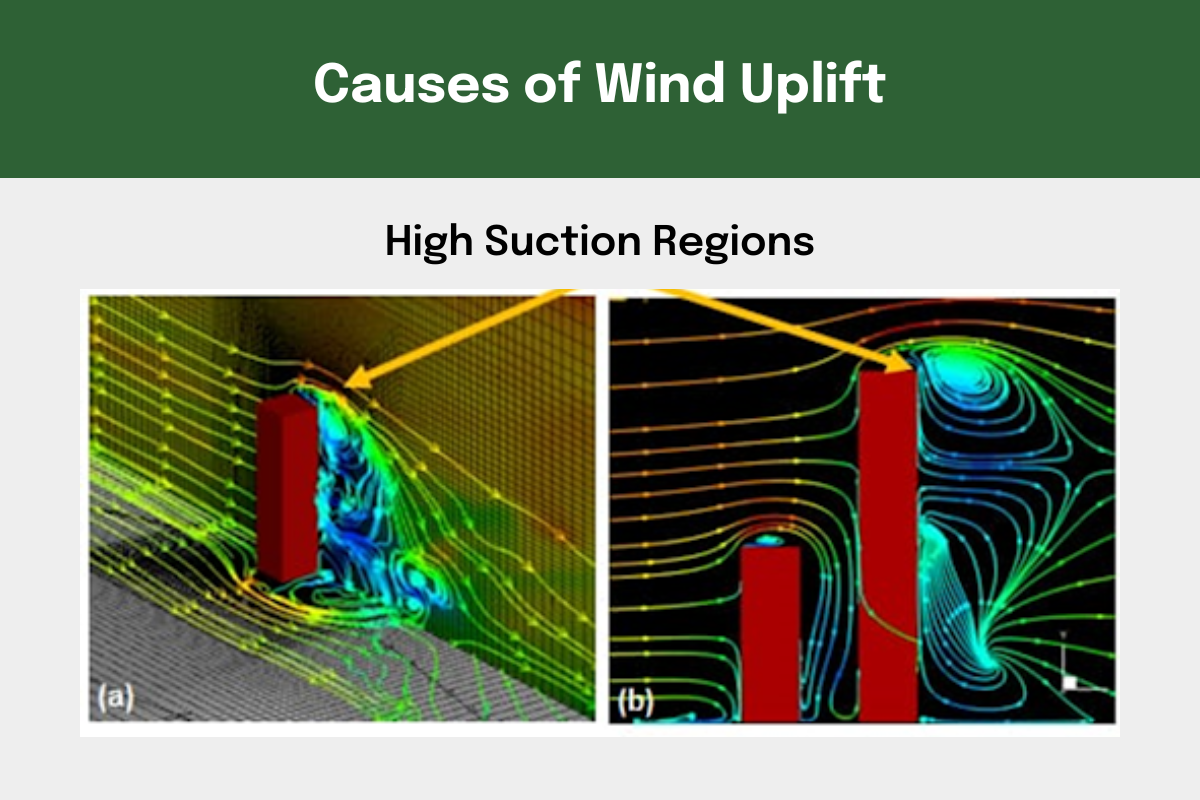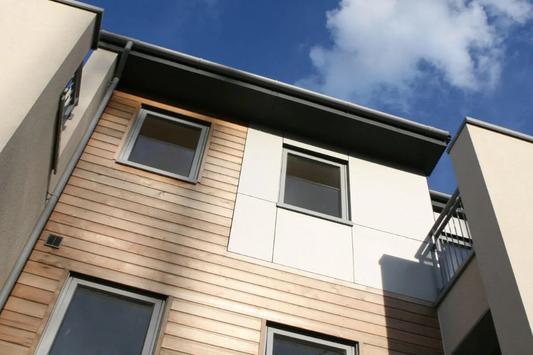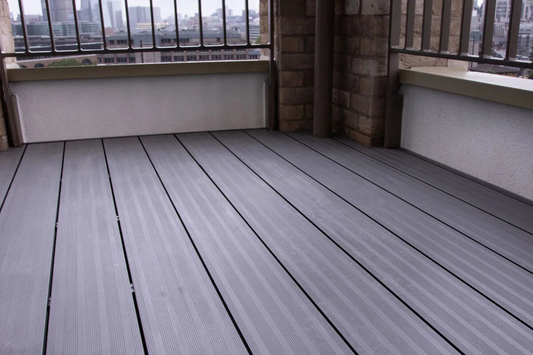
Wind Uplift Legislation
With extreme weather conditions become more frequent and the journal of Nature Climate Change reporting that winds across much of North America, Europe and Asia have been growing faster since about 2010. The risk of wind uplift effecting your property or project is greatly increasing, making it more important than ever to stay up-to-date with Wind Uplift Legislation.

Disclaimer - This article does not constitute advice. It is the responsibility of the contractor and client to check all technical regulations and advice that might affect their build
What's The Risk of Wind Uplift?
In the event of storm conditions a floating paving system can become dislodged and in the most serious circumstances be thrown off the side of a building in a potentially lethal incident. Events that trigger a 50mm thick paving block blowing off a roof or balcony are rare, but they do happen. Recently Hurricane Francis in 2020 had gusting winds of 75mph, and as you’ll see below this can often be enough to displace terrace paving which hasn’t been correctly prepared. What is more, over a 60-year building lifespan and with climate change forcing wind speeds ever higher then an event for which both client and contractor would be legally responsible becomes almost inevitable.

What Causes Wind Uplift?
Wind can hit a side elevation of a building, causing it to be directed upwards and accelerated. Once it reaches the top of the building it can return to its normal course, however it leaves a void before settling back down over the roof. This void is an area of negative pressure – which has the effect of trying to pull or suck the roof coverings off the remaining structure. This uplift effect is the same force that lifts an aircraft wing. It doesn’t affect all terraces or balconies equally as the pictures below show, but most buildings don’t have accurate CFD models like the diagrams below to show where the areas of highest risk are.
- http://www.urbanphysics.net/2013_BAE_HM_BB_balconies__Preprint.pdf
- https://www.researchgate.net/figure/Structure-Analysis-for-Wind-Load-in-Tall-Buildings-with-the-Help-of-Simulation-Tool_fig5_281562876
Where to Look for Wind Uplift Legislation
The best places to find up to date wind uplift legislation:
- In BS8579:2020 - Guide to the design of balconies and terraces the most recent legislation refers to Wind Loading Handbook for Australia & New Zealand: Background to AS/NZS 1170.2 Wind Actions
- Wind Uplift of Concrete Roof Pavers Florida International University - 2014
- There is also existing legislation in the following documents
- BS EN 1991-1-4:2005 -“Eurocode 1: Actions on structures - Part 1-4: General actions - Wind actions”
- DG295 –Stability under wind load of loose laid external roof insulation boards BRE Digest,

How is Wind Uplift Calculated?
Any buildings over 200m will be required to have a specific wind analysis made. These will give site and area specific values. For lower height building specific wind analysis might be required as part of planning, particularly to demonstrate how it affects pedestrians, but where it is not it’s an expensive optional extra that isn’t often performed.
The above mentioned legislation gives the following: BS EN 1991-1-4:2005 gives wind zones across the UK which you then adjust for setting then adjusts for setting, terrain roughness, altitude, and height of building among other factors. It gives a force that is required for cladding and roof coverings, but not specifically for items as a terrace.
DG295, which was written in 1985 then The net uplift coefficient remains near or below 1/3rd of the design external coefficient values given in the wind loading code.
BS8579 refers to several studies, the most recent of the listed studies was carried out at Florida University, on a huge test rig pictured below replicating a 10x10 grid of pavers placed on pedestals.
Results of Analysis
DG295 tends to give values around 40-110kg/m2 of weight required (or 1kN/m2 of force). The more accurate Florida analysis requires an understanding of more than just the location, with the following all having an effect upon how easily the pavers are lifted in strong winds:
-
The gap between the pavers - smaller gaps might look better, but they stop equalisation of pressure above and below the paver, making them more likely to be lifted.
-
the height under the pavers - the larger the height, the easier the pavers will be lifted
-
The height of the parapet - a higher parapet reduces the chance of being thrown from the roof
In a system with 38mm under the 50mm height paving, 3.1mm between the paving, and no parapet the 1st wind speed failure was 34m/s (76mph). Remember these are the 50mm thick paving slabs and that 75mph was the windspeed of a Hurricane in the UK in just 2020. Remember also that windspeeds in localised areas are often

Will The Weight of The Paving Keep it Down?
20mm porcelain tiles are generally about 45kg/m2. It is hopefully clear from the above that the weight of porcelain tiles alone will very often not be enough, and installing them on a terrace or even a balcony without thought of wind is very risky. 50mm paving slabs weigh about 110kg/m2. These are going to be sufficient in outside of gale force conditions. However, in gale force conditions there are still significant risks of being blown off. Over a 60-year lifespan, with increasing global wind speeds, there will be a once in a lifetime hurricane, and then it will be down to luck as to whether there is a gust near your installation.
The fact that there have not been many reported accidents is not surprising, the events themselves will be rare, and people aren’t incentivised to widely broadcast their mistakes. The pictures in this article.

What are Others Doing?
It is something that we’re aware many architects, engineering consultants and main contractors are dealing with now. Unfortunately, as is often the case, it appears to be contractors who have had winds move slabs on their sites already that are taking the firmest line. Hopefully it doesn’t take a near miss or worse to convince others to take preventative measures.

The Solution to Wind Uplift
The good news is that there are lots of solutions available. The simplest solution is to use a rail system with glue. This is tested to give over 250kg/m2 of downward force. This is twice as much as is required under severe gales, and is of course in addition to the existing weight of the material. It is simple to apply and has been used in cladding for years, it is also entirely non-combustible, so can be used at height.

The rails will create a matrix taking advantage of the difference in wind speeds across a roof, meaning the entire matrix would have to be lifted. If this doesn’t reassure enough, then the frame can be mechanically fixed in the corners to walls or any form of upstand. Where access is required you can use rails with mechanically fixed bolts. This simple discrete system allows individual tiles to be lifted and can be combined with the glue system in the common instance where only a few areas of access are required.

Get in touch to find out how we can help your discover the right wind uplift solution for your project.




