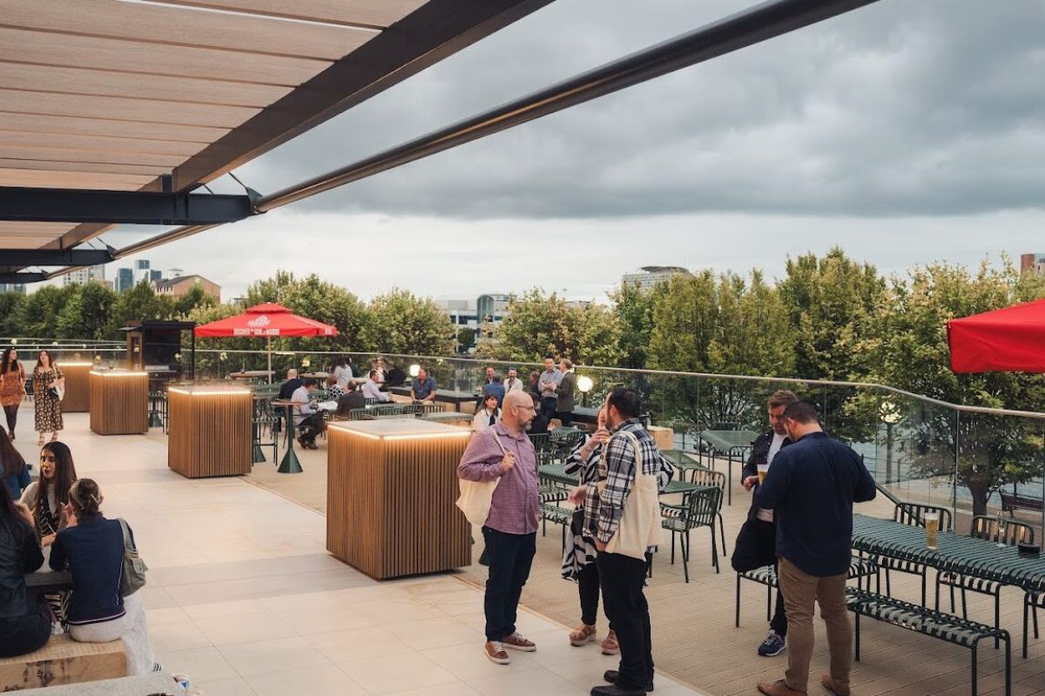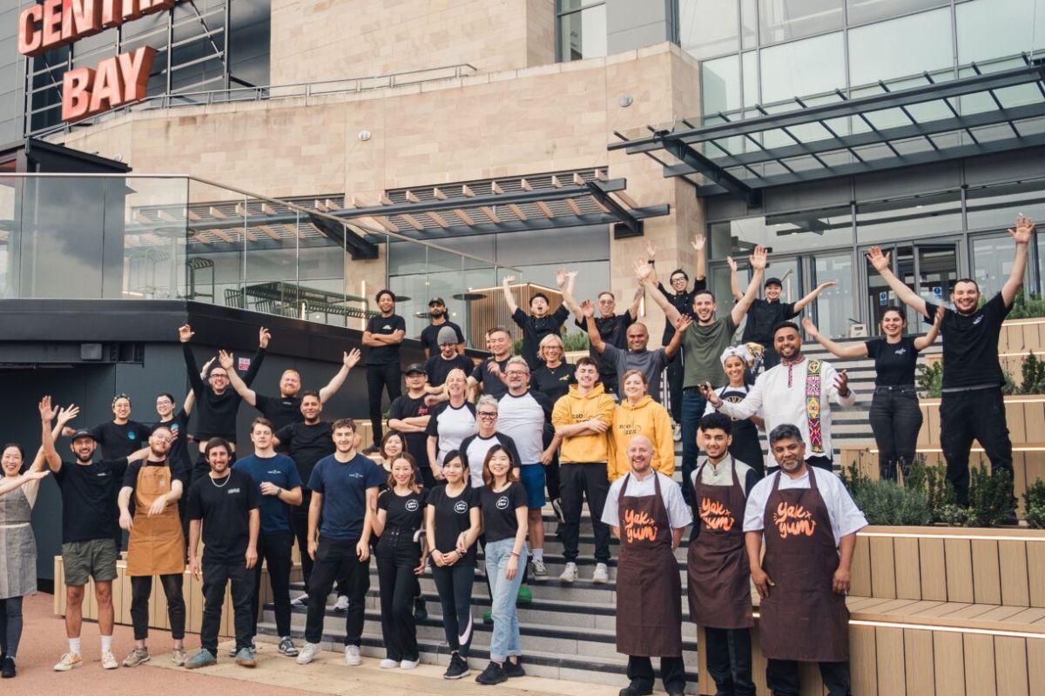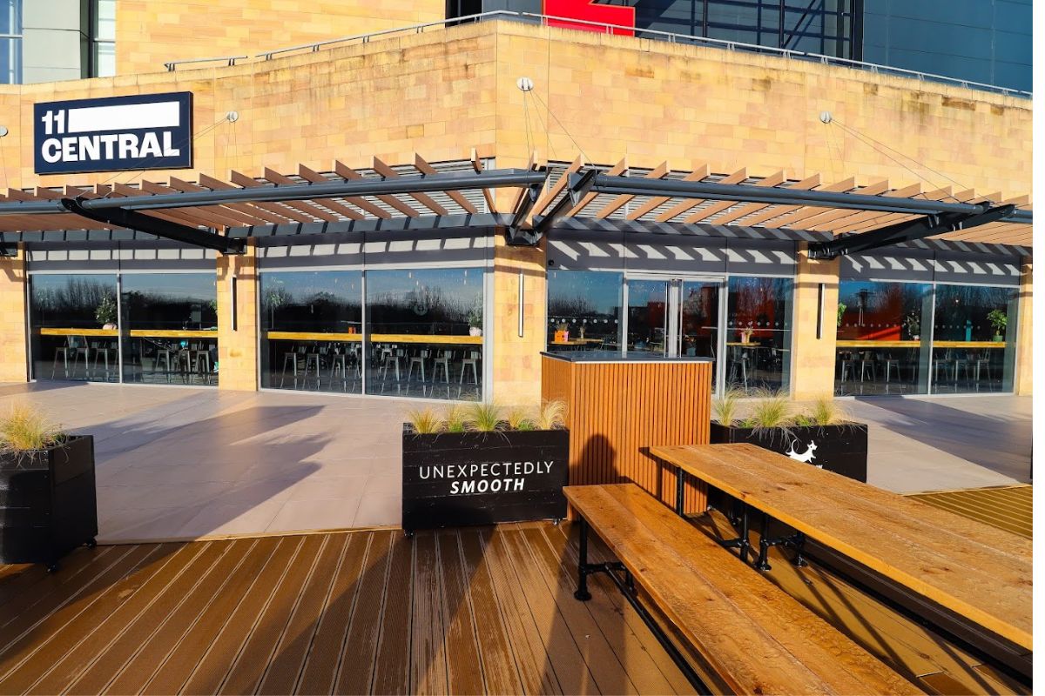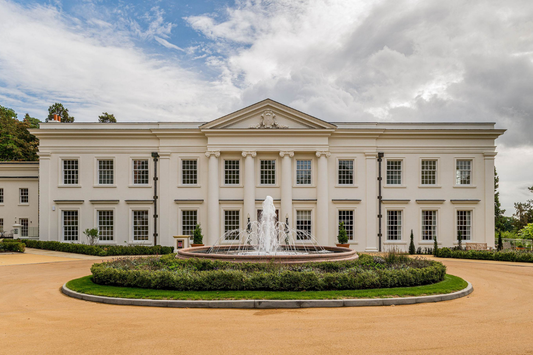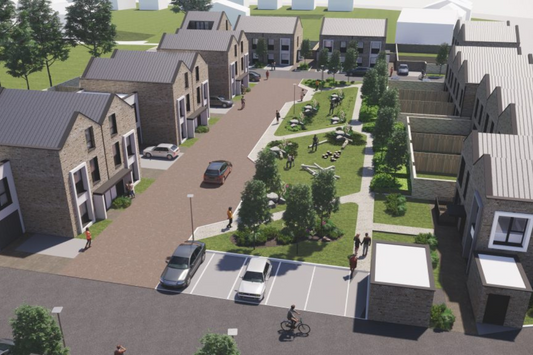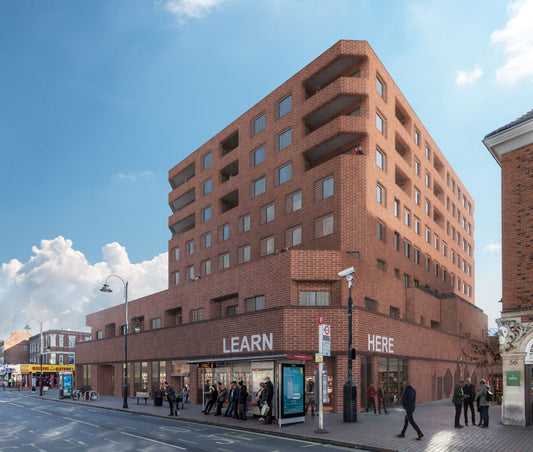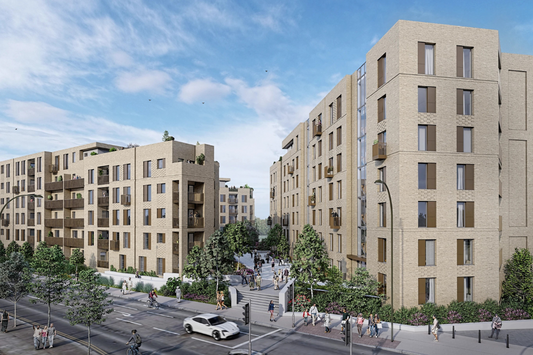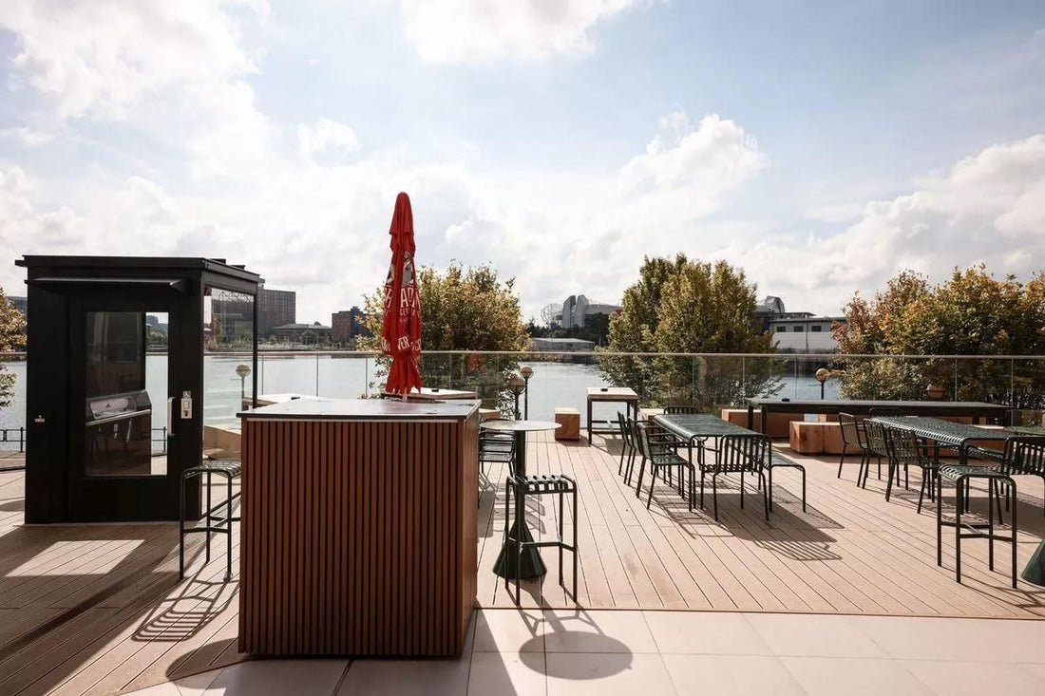
Central Bay Waterfront Terrace
Central Bay is at the heart of the transformation of Quayside MediaCity’s southern canal side walkway into a vibrant, urban waterfront destination. This ambitious £3.5 million project is part of a broader five-year redevelopment plan by Peel L&P, which aims to create a dynamic community hub that highlights local food and drink independents. Central to this development is the prestigious Kargo MKT food hall, alongside a microbrewery, extensive outdoor terraces, and a series of waterfront containers for start-up vendors. The redevelopment builds on the legacy of MediaCity, which is renowned for its status as the world’s first BREEAM Sustainable Community and winner of the Regeneration Project of the Year at the MIPIM UK Awards 2015.
