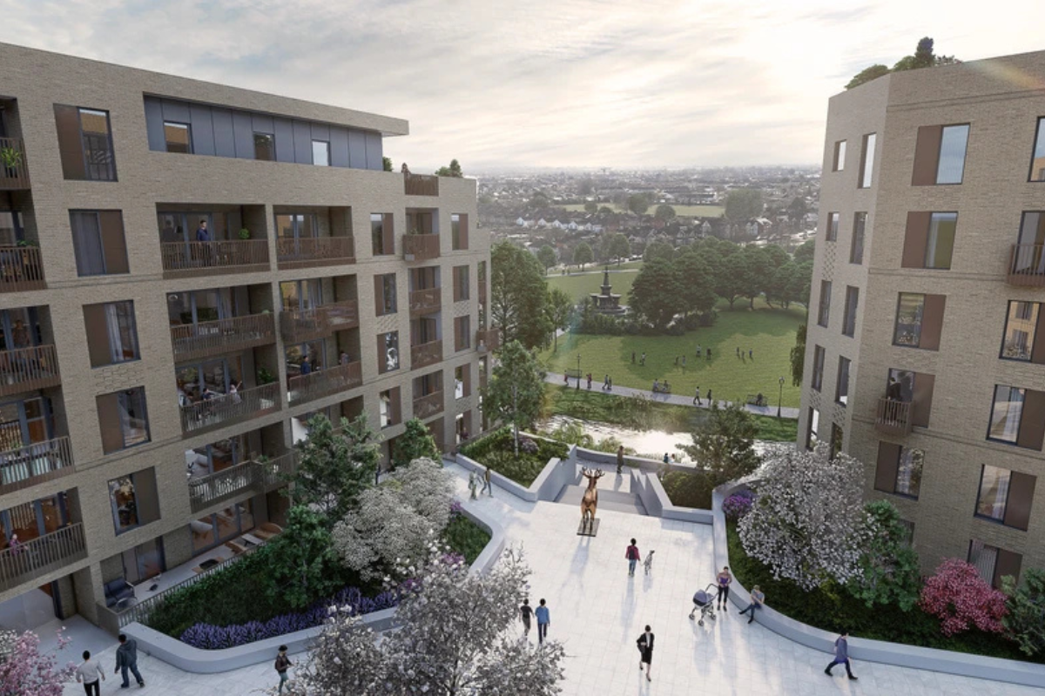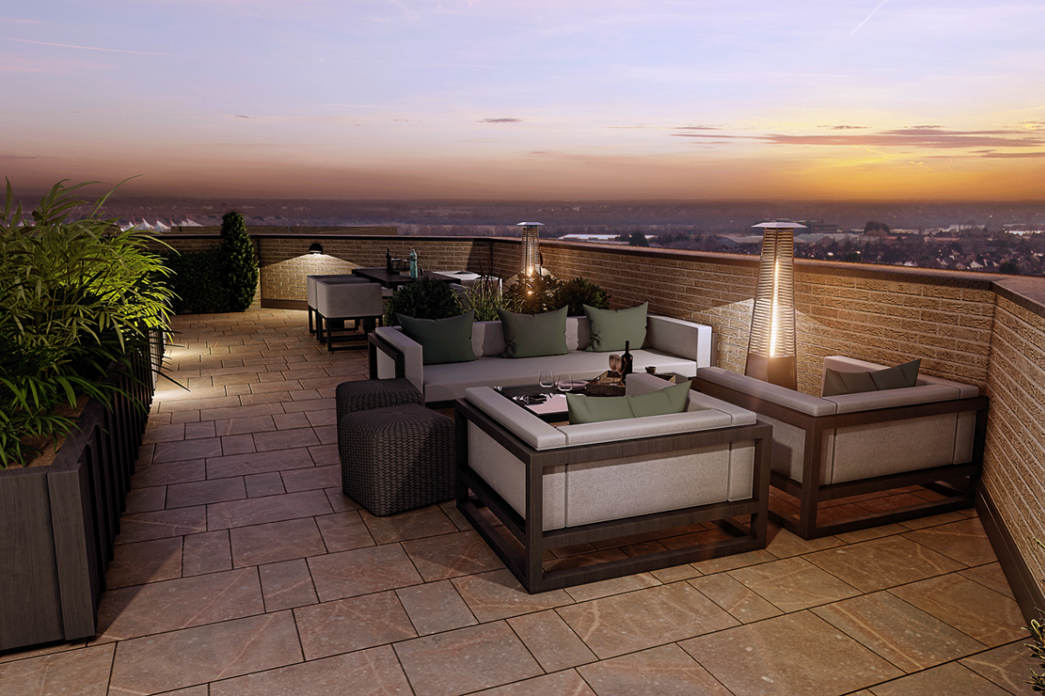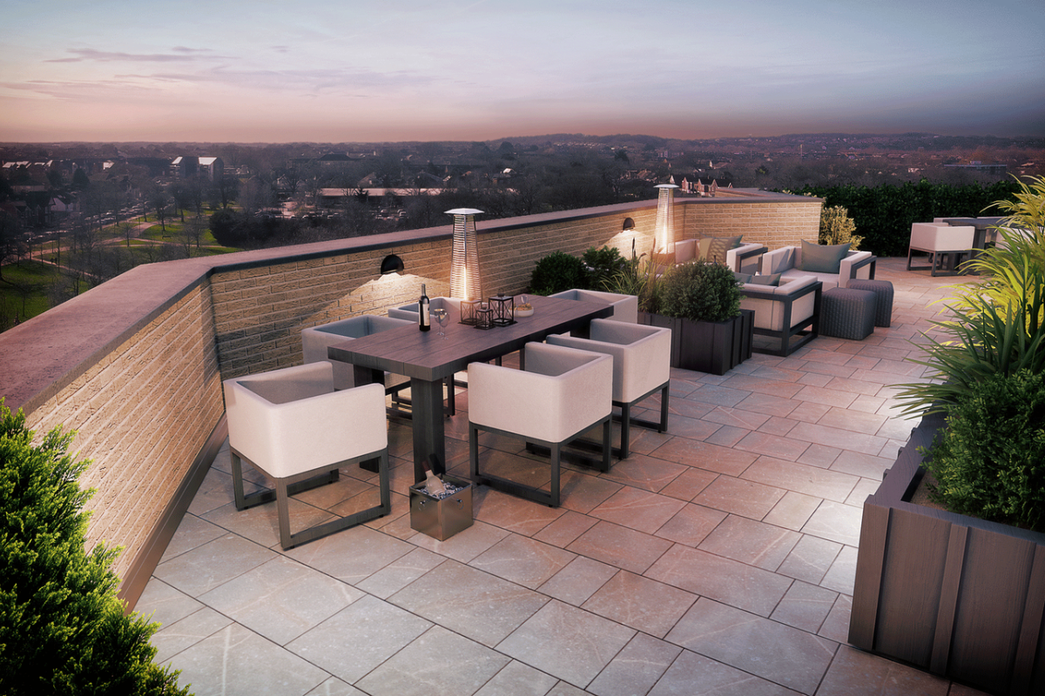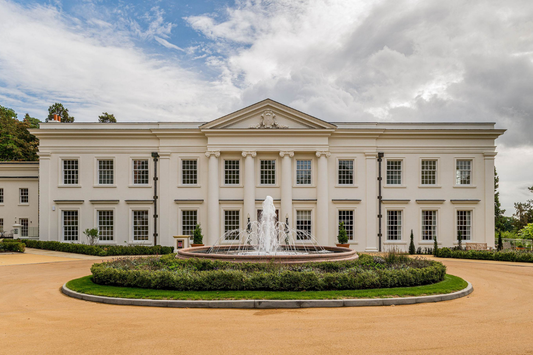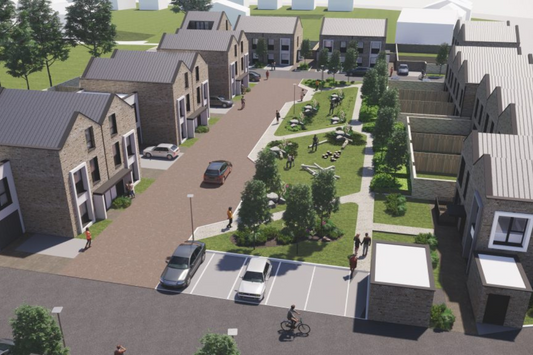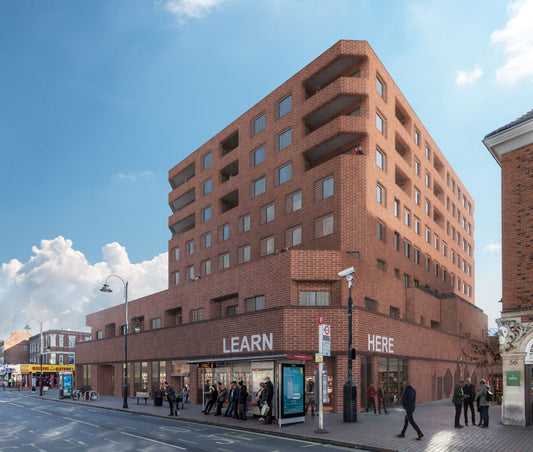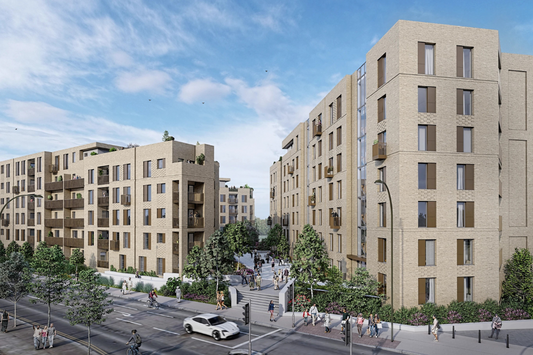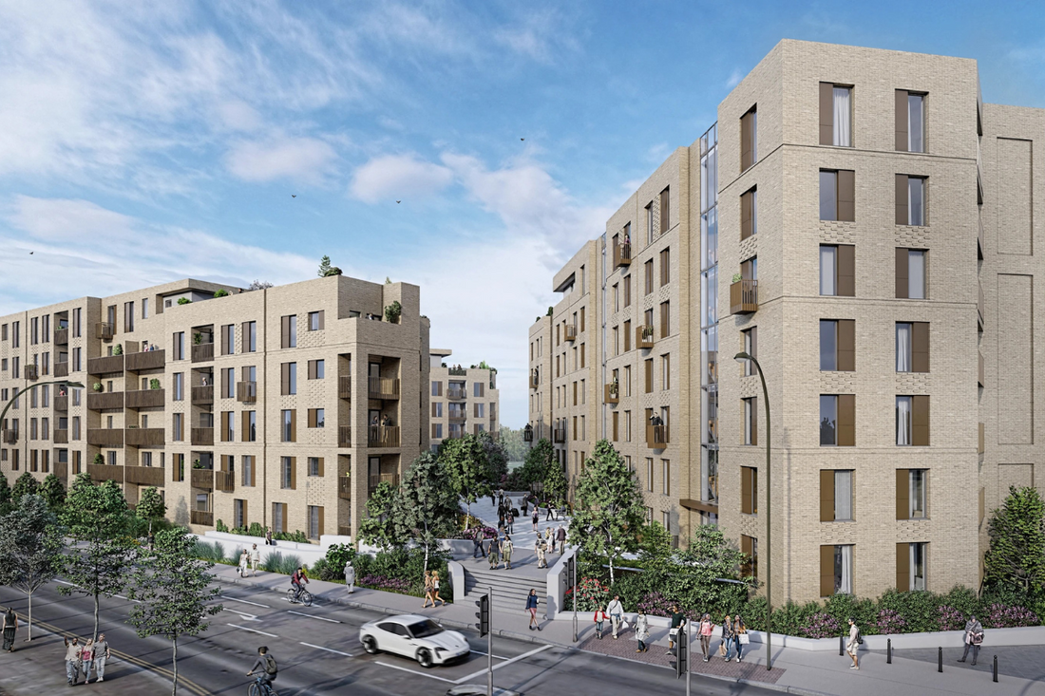
The Triangle Fire Rated Roof Terraces
The Triangle is the first phase of Ashford’s £90m regeneration masterplan and serves as a flagship project in the town's transformation into a vibrant commuter hub. Built on the site of a former power station overlooking the picturesque River Stour, this development features 143 high-quality residential units designed by Ink Drawn in collaboration with Kings Crescent Homes. The design strategically integrates modern living with easy access to local amenities, including the expansive Victoria Park and Ashford International Train Station, which connects residents to London and Europe in under two hours. Offering a mix of one-, two-, and three-bedroom apartments, The Triangle is arranged in three architecturally striking blocks centered around a beautifully landscaped podium, embodying Ashford's vision for sustainable urban living.
