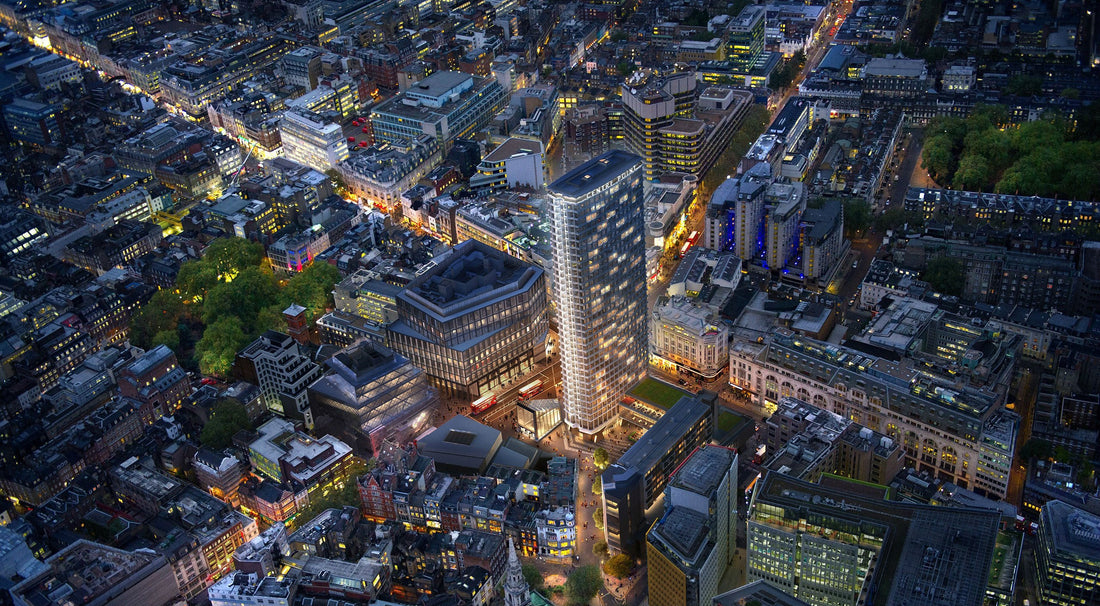

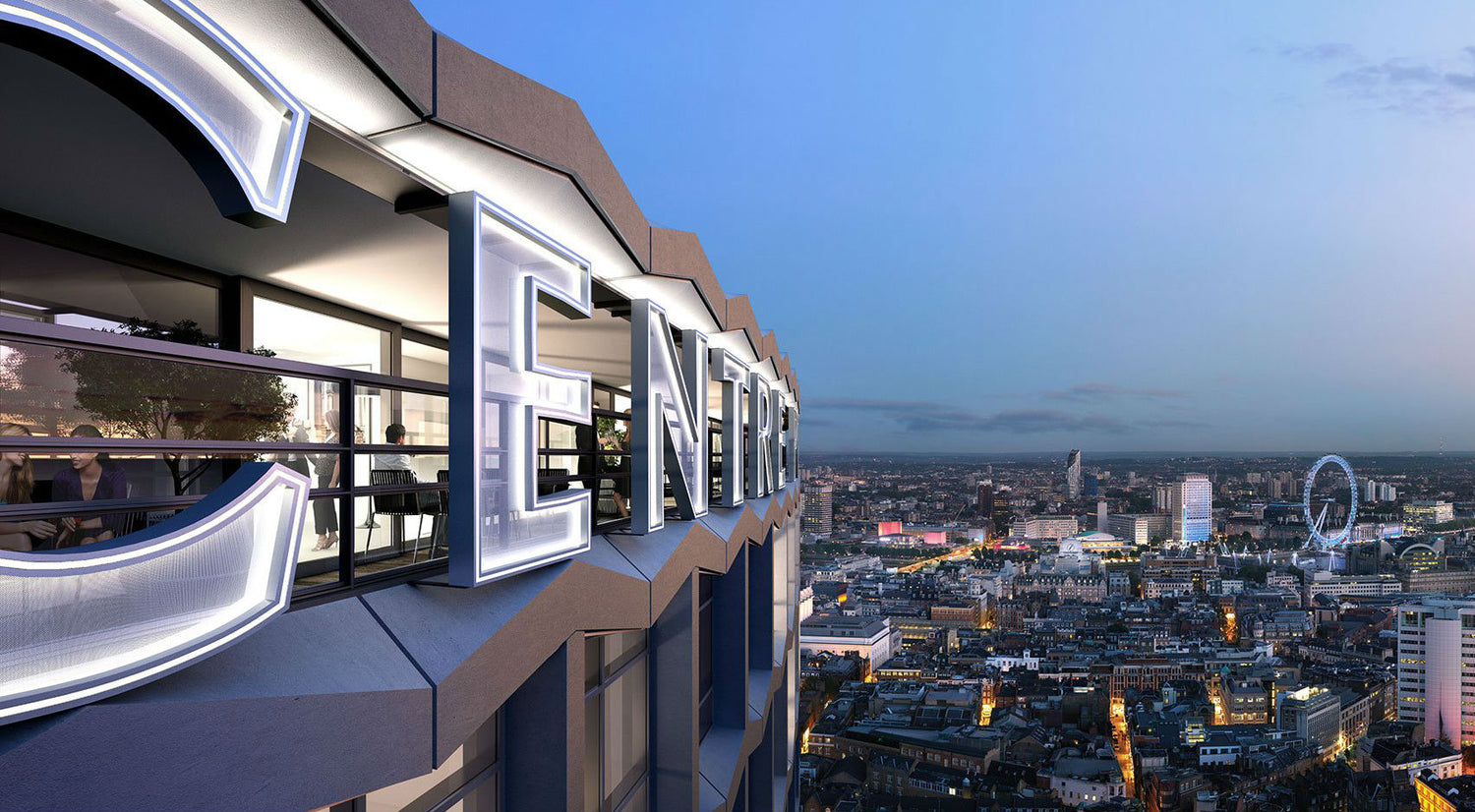
Project Breakdown
A collaboration between Conran + Partners, Rick Mather Architects and Multiplex Contractors, the brief was to transform the office space into 82 high-end residential apartments ranging from 80 sqm homes to a spectacular 600 sqm double-level penthouse apartment valued at £55M.
The refurbishment of this London icon is at the forefront of the current regeneration focused on Tottenham Court Road Station, which will be a major transport hub with the opening of Crossrail in 2018.
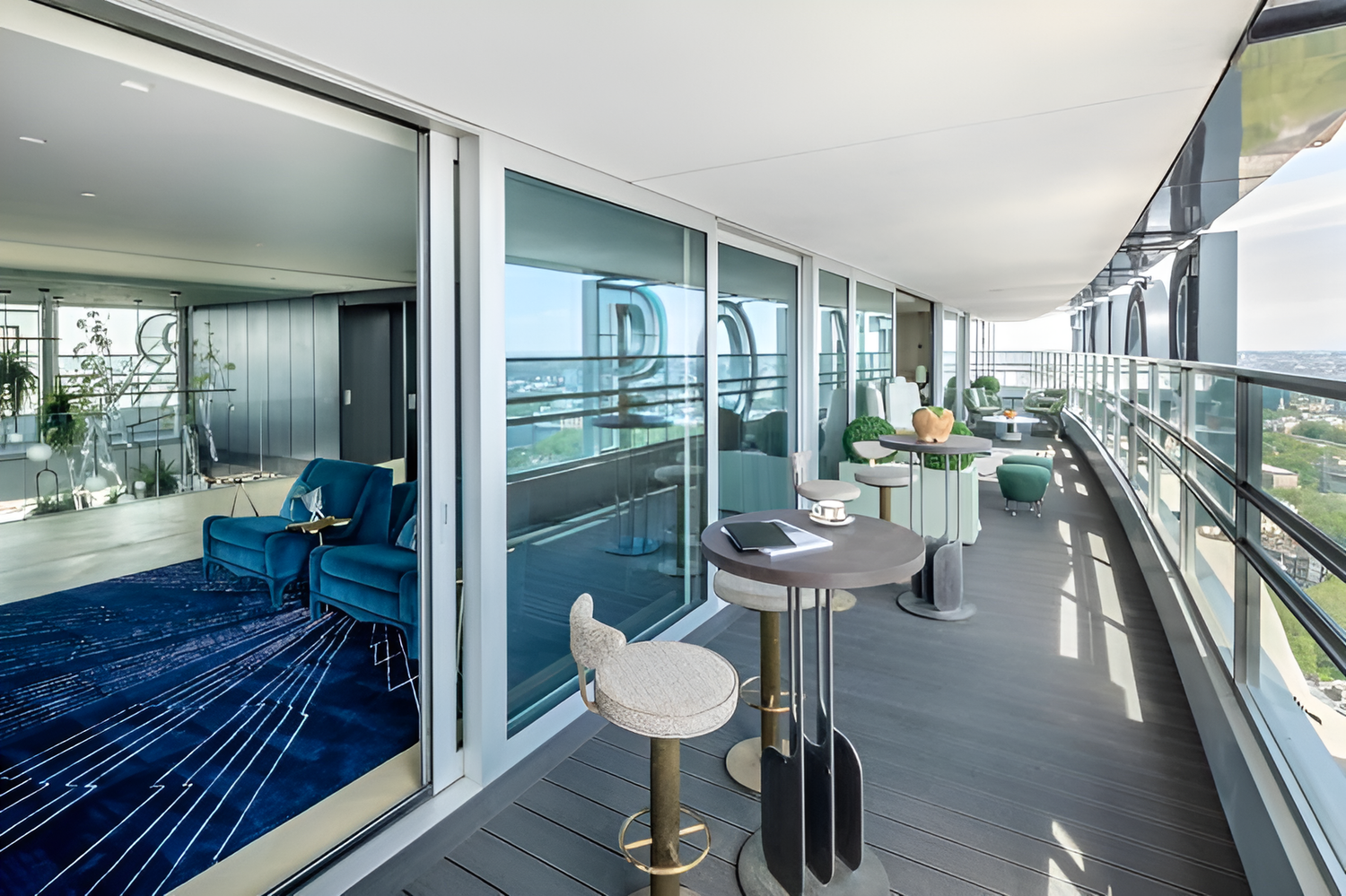
The Solution
EnviroBuild provided over 200 m² of Hyperion Pioneer Granite decking for the incredible penthouse apartment balcony and walkway.
The EnviroBuild technical team worked closely with SMS, Multiplex and Conran to overcome some difficult design and drainage features, ensuring the finished product was to the exacting standards of one of the capital's most exclusive properties.
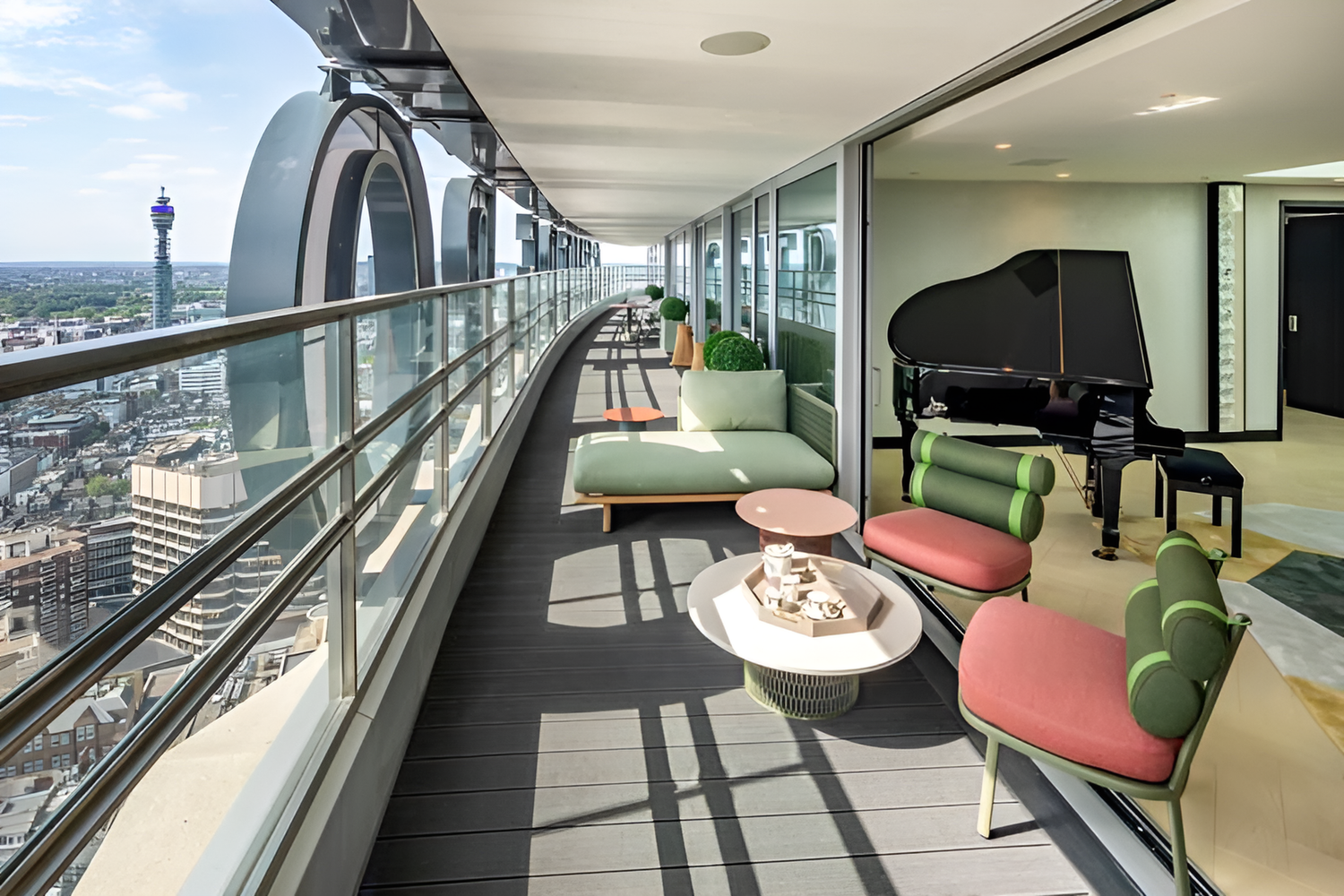
Project Details
Size: 200 m²
Product: Granite Hyperion Decking
Substructure: Manticore Plastic Lumber
Client: Almacantar
Architect: Rick Mather Architects & Conran and Partners
Contractor: Multiplex
Sub-Contractor: Structural Membrane Specialists
Location: London
All images courtesy of Rick Mather Architects & Conran and Partners
More Case Studies
View all-
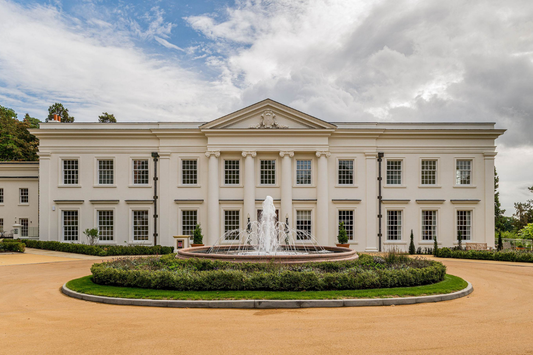
Sunningdale Park Decking
Audley Villages commissioned a comprehensive redevelopment of Sunningdale Park, a luxury retirement community in the Royal Borough of Windsor and Maidenhead. The development features 103 luxury apartments and cottages, nestled...
Sunningdale Park Decking
Audley Villages commissioned a comprehensive redevelopment of Sunningdale Park, a luxury retirement community in the Royal Borough of Windsor and Maidenhead. The development features 103 luxury apartments and cottages, nestled...
-
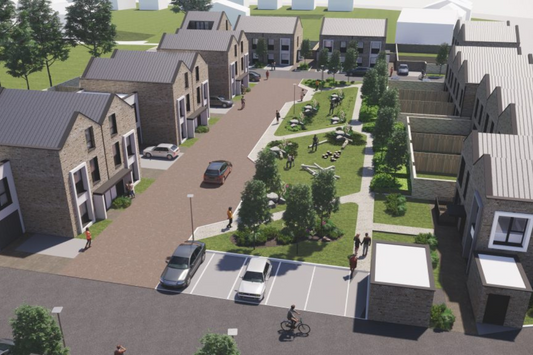
Manor Gardens Fire Rated Balconies
Manor Gardens is a new development in Frenchay, Bristol, spearheaded by Aequus Construction Limited (ACL) in partnership with South Gloucestershire Council and Vistry Group. This project provides 30 high-quality, affordable,...
Manor Gardens Fire Rated Balconies
Manor Gardens is a new development in Frenchay, Bristol, spearheaded by Aequus Construction Limited (ACL) in partnership with South Gloucestershire Council and Vistry Group. This project provides 30 high-quality, affordable,...
-
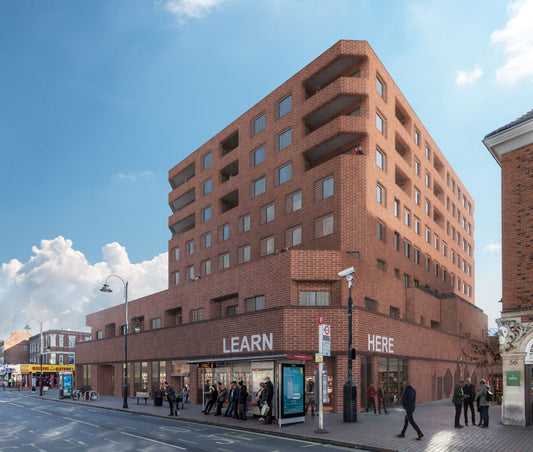
Premier House Revitalization Paving Project
The Premier House redevelopment project in the London Borough of Harrow involves converting an existing office building into 112 high-quality residential units, including 70 C3 studios. Designed by ColladoCollins Architects...
Premier House Revitalization Paving Project
The Premier House redevelopment project in the London Borough of Harrow involves converting an existing office building into 112 high-quality residential units, including 70 C3 studios. Designed by ColladoCollins Architects...
-
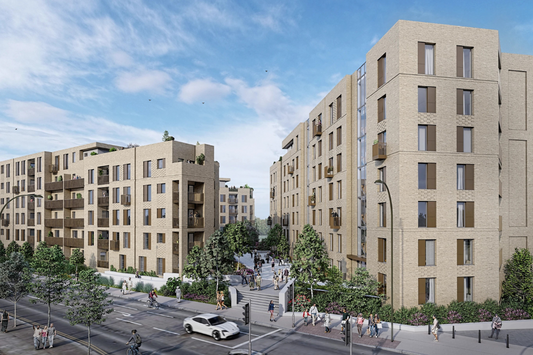
The Triangle Fire Rated Roof Terraces
The Triangle is the first phase of Ashford’s £90m regeneration masterplan, delivering 143 new homes within three architecturally striking blocks arranged around a landscaped podium. EnviroBuild partnered with Ink Drawn...
The Triangle Fire Rated Roof Terraces
The Triangle is the first phase of Ashford’s £90m regeneration masterplan, delivering 143 new homes within three architecturally striking blocks arranged around a landscaped podium. EnviroBuild partnered with Ink Drawn...



