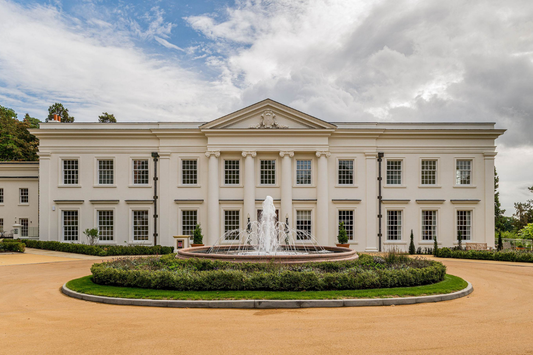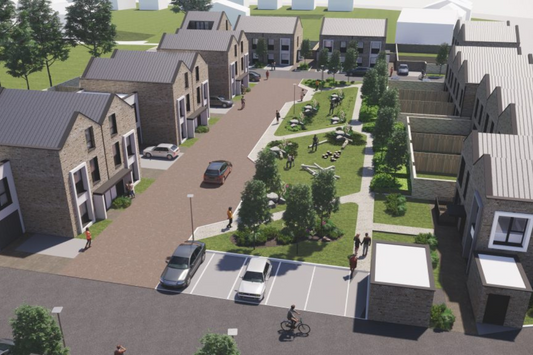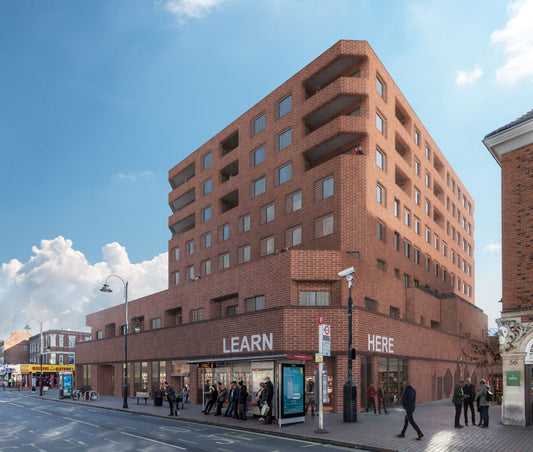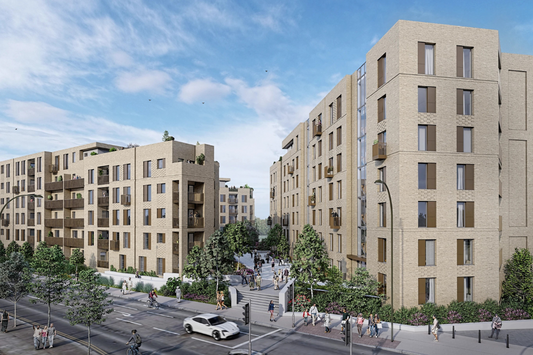


Project Breakdown
The refurbishment of Euston House focuses on reusing the building’s existing structure while introducing key upgrades, such as a new central atrium and external amenity spaces. These include terraces on each office floor and a rooftop terrace offering exceptional views of London’s skyline. These spaces not only provide attractive outdoor areas for tenants but also help enhance employee well-being, aligning with the project’s WELL certification goals. The design preserves the building’s historic identity while integrating contemporary features that meet modern office needs.

The Solution
For the outdoor terraces and rooftop spaces, EnviroBuild’s Anthracite Grey Pro-Grip Aluminium Decking was chosen as the perfect solution. Its sleek, modern appearance complements the refurbishment’s contemporary upgrades, while its durable, slip-resistant surface ensures safety in high-traffic areas. The Pro-Grip decking, paired with MESA Aluminium Joists and Steel Pedestals, offers a low-maintenance and fire-safe option, ideal for elevated outdoor spaces. This solution supports the project's sustainability goals to create a outdoor space which will stand the test of time.

Project Details
Size: 224 sqm
Product: Anthracite Grey Pro-grip Aluminium Decking
Substructure: Mesa Aluminium Joists & Steel Pedestals
Client: Arax Properties
Architect: HÛT Architecture & Apt
Contractor: Think Inside
Location: Euston, London
More Case Studies
View all-

Sunningdale Park Decking
Audley Villages commissioned a comprehensive redevelopment of Sunningdale Park, a luxury retirement community in the Royal Borough of Windsor and Maidenhead. The development features 103 luxury apartments and cottages, nestled...
Sunningdale Park Decking
Audley Villages commissioned a comprehensive redevelopment of Sunningdale Park, a luxury retirement community in the Royal Borough of Windsor and Maidenhead. The development features 103 luxury apartments and cottages, nestled...
-

Manor Gardens Fire Rated Balconies
Manor Gardens is a new development in Frenchay, Bristol, spearheaded by Aequus Construction Limited (ACL) in partnership with South Gloucestershire Council and Vistry Group. This project provides 30 high-quality, affordable,...
Manor Gardens Fire Rated Balconies
Manor Gardens is a new development in Frenchay, Bristol, spearheaded by Aequus Construction Limited (ACL) in partnership with South Gloucestershire Council and Vistry Group. This project provides 30 high-quality, affordable,...
-

Premier House Revitalization Paving Project
The Premier House redevelopment project in the London Borough of Harrow involves converting an existing office building into 112 high-quality residential units, including 70 C3 studios. Designed by ColladoCollins Architects...
Premier House Revitalization Paving Project
The Premier House redevelopment project in the London Borough of Harrow involves converting an existing office building into 112 high-quality residential units, including 70 C3 studios. Designed by ColladoCollins Architects...
-

The Triangle Fire Rated Roof Terraces
The Triangle is the first phase of Ashford’s £90m regeneration masterplan, delivering 143 new homes within three architecturally striking blocks arranged around a landscaped podium. EnviroBuild partnered with Ink Drawn...
The Triangle Fire Rated Roof Terraces
The Triangle is the first phase of Ashford’s £90m regeneration masterplan, delivering 143 new homes within three architecturally striking blocks arranged around a landscaped podium. EnviroBuild partnered with Ink Drawn...



