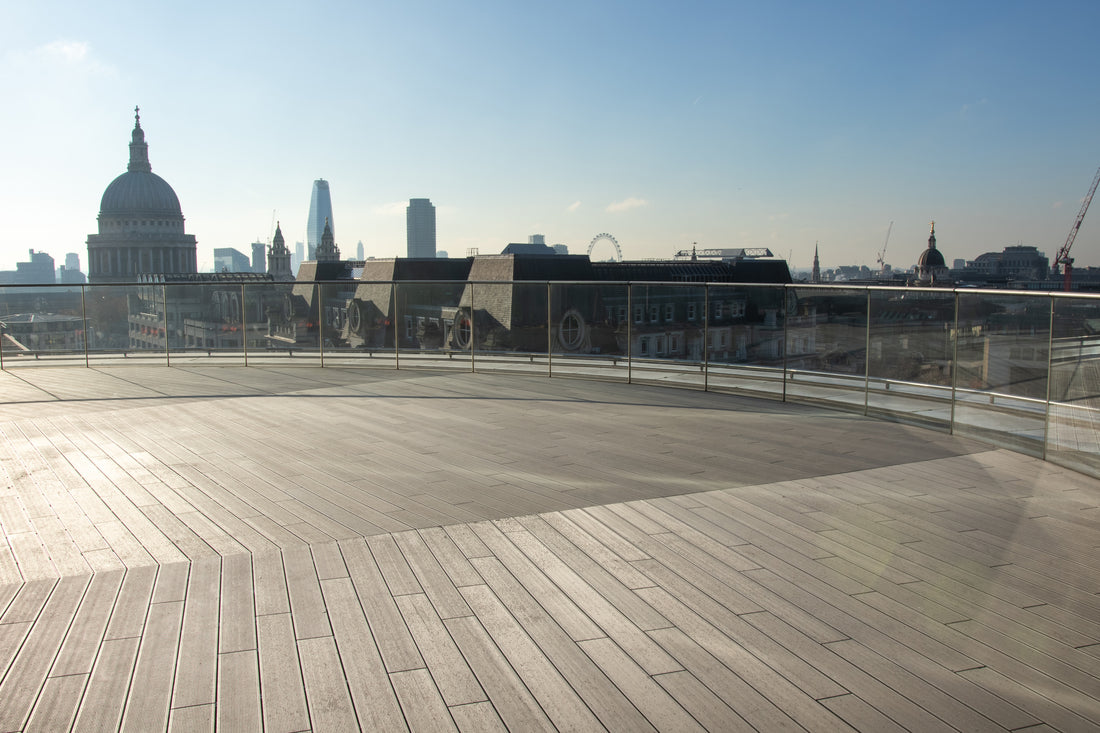

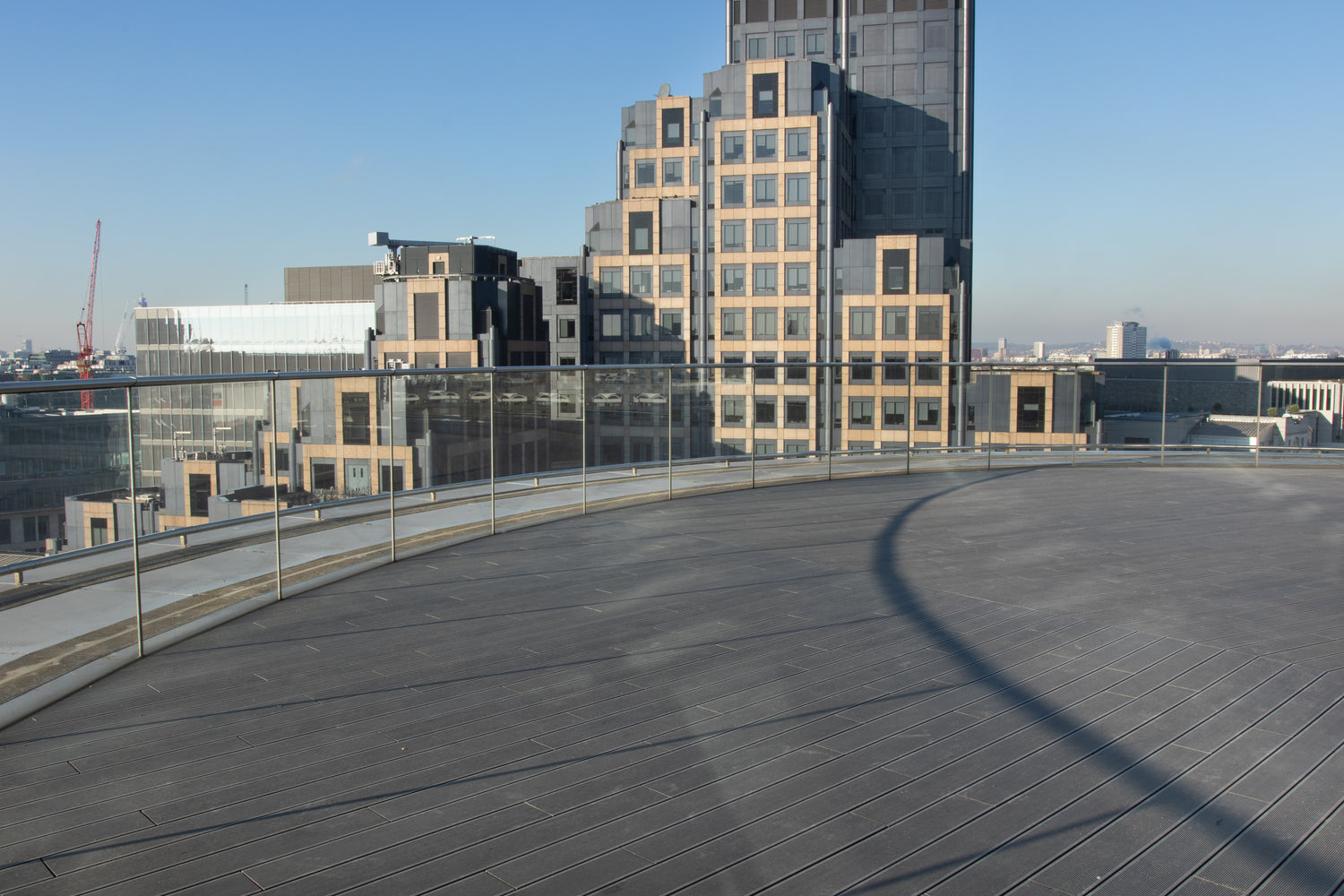
Project Breakdown
Efficient installation was another important consideration. As this project was a refurb, all the doors and balustrades were already fitted, with as little as 45 mm build up height in some areas. This project required a versatile substructure solution and careful planning.
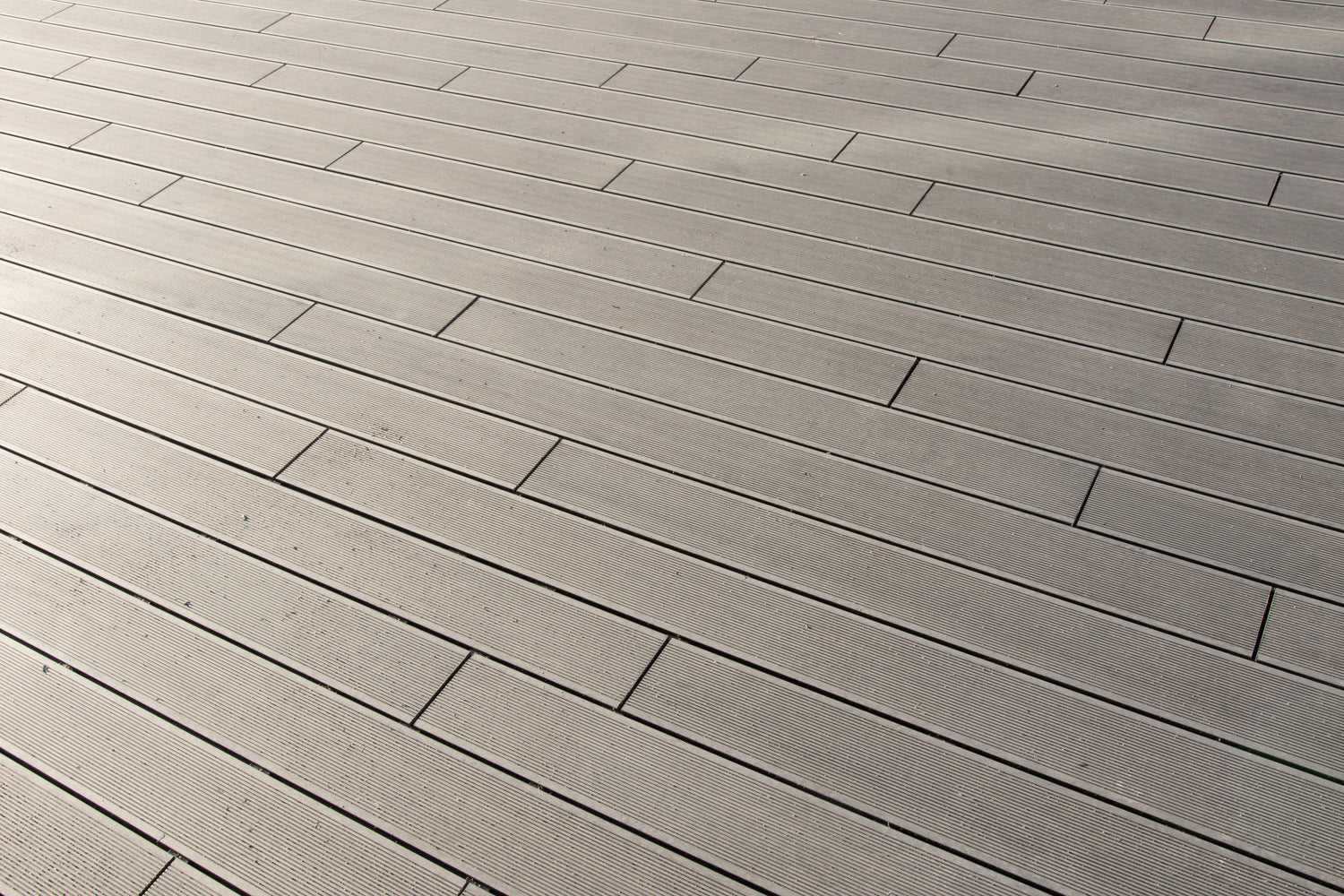
The Solution
Overlooking St. Paul’s Cathedral and benefiting from panoramic views of the London skyline, the curved aspect of the 10th floor terrace area presented an interesting challenge. The angled cuts create more deck board wastage than usual, but with support from EnviroBuild this was allowed for and calculated before the works started, helping to manage costs and ensuring no delays.
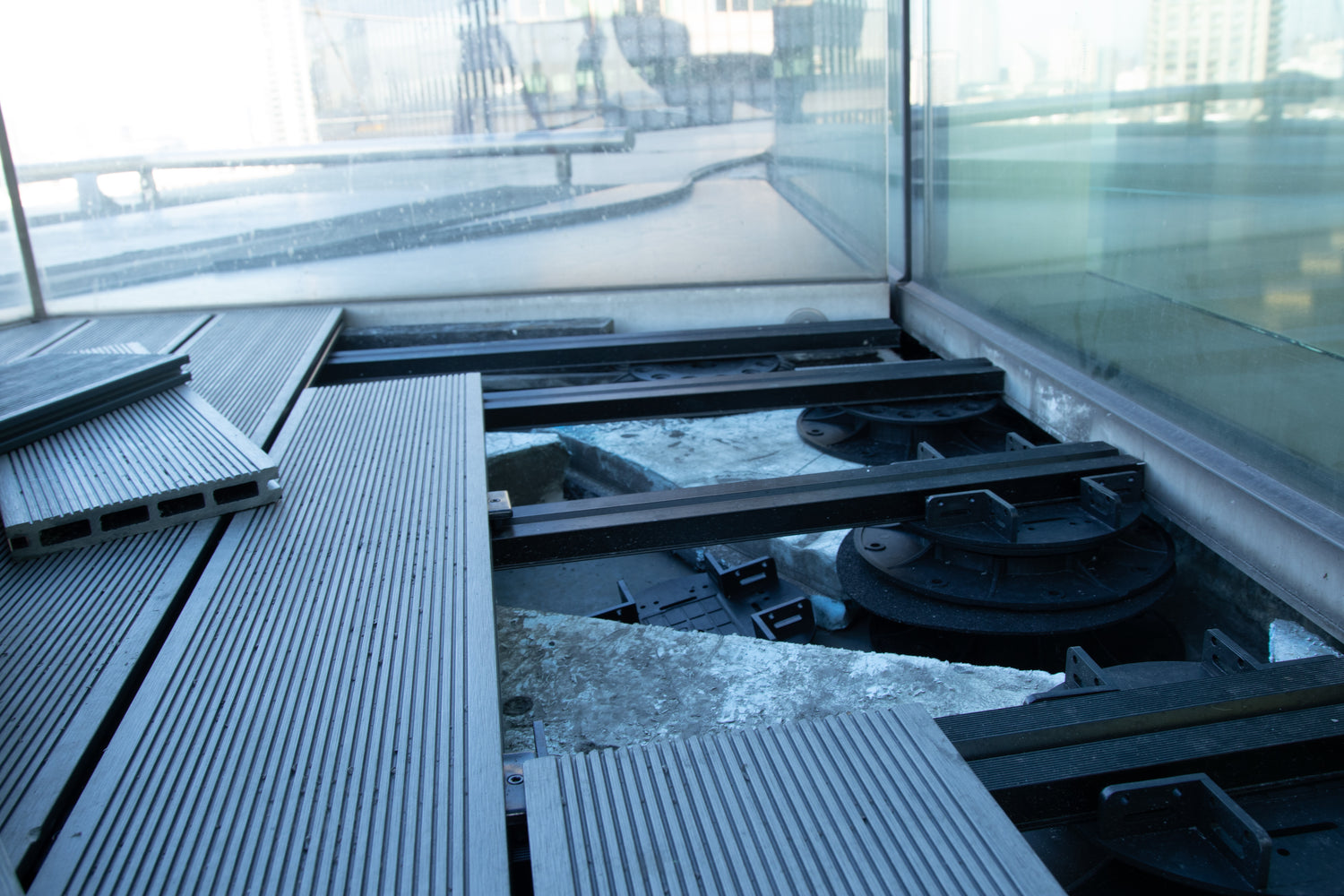
Project Details
Size: 168 m²
Product: Stone Hyperion Decking
Substructure: Aluminium Joists & MESA Steel Pedestals
Client: Collins Construction Limited
Architect: BDS Architecture and Interior Design
Sub-Contractor: BOA Contractors
Location: London
More Case Studies
View all-
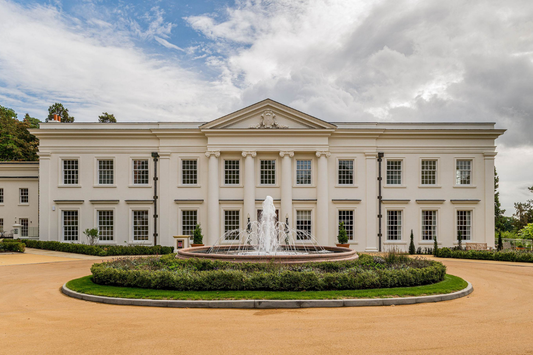
Sunningdale Park Decking
Audley Villages commissioned a comprehensive redevelopment of Sunningdale Park, a luxury retirement community in the Royal Borough of Windsor and Maidenhead. The development features 103 luxury apartments and cottages, nestled...
Sunningdale Park Decking
Audley Villages commissioned a comprehensive redevelopment of Sunningdale Park, a luxury retirement community in the Royal Borough of Windsor and Maidenhead. The development features 103 luxury apartments and cottages, nestled...
-
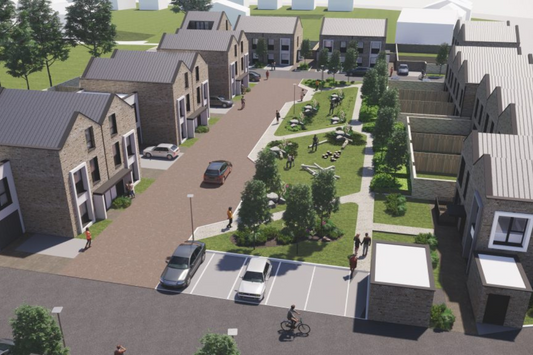
Manor Gardens Fire Rated Balconies
Manor Gardens is a new development in Frenchay, Bristol, spearheaded by Aequus Construction Limited (ACL) in partnership with South Gloucestershire Council and Vistry Group. This project provides 30 high-quality, affordable,...
Manor Gardens Fire Rated Balconies
Manor Gardens is a new development in Frenchay, Bristol, spearheaded by Aequus Construction Limited (ACL) in partnership with South Gloucestershire Council and Vistry Group. This project provides 30 high-quality, affordable,...
-
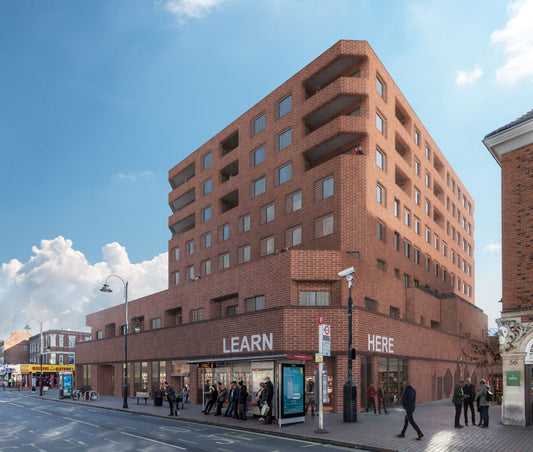
Premier House Revitalization Paving Project
The Premier House redevelopment project in the London Borough of Harrow involves converting an existing office building into 112 high-quality residential units, including 70 C3 studios. Designed by ColladoCollins Architects...
Premier House Revitalization Paving Project
The Premier House redevelopment project in the London Borough of Harrow involves converting an existing office building into 112 high-quality residential units, including 70 C3 studios. Designed by ColladoCollins Architects...
-
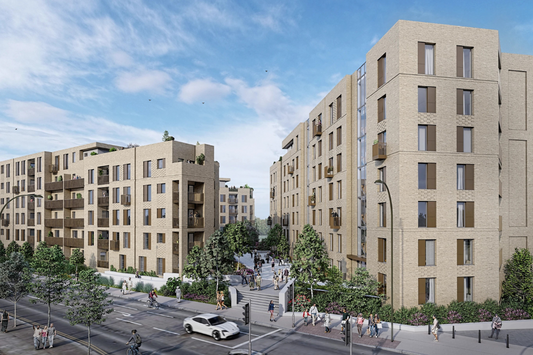
The Triangle Fire Rated Roof Terraces
The Triangle is the first phase of Ashford’s £90m regeneration masterplan, delivering 143 new homes within three architecturally striking blocks arranged around a landscaped podium. EnviroBuild partnered with Ink Drawn...
The Triangle Fire Rated Roof Terraces
The Triangle is the first phase of Ashford’s £90m regeneration masterplan, delivering 143 new homes within three architecturally striking blocks arranged around a landscaped podium. EnviroBuild partnered with Ink Drawn...



